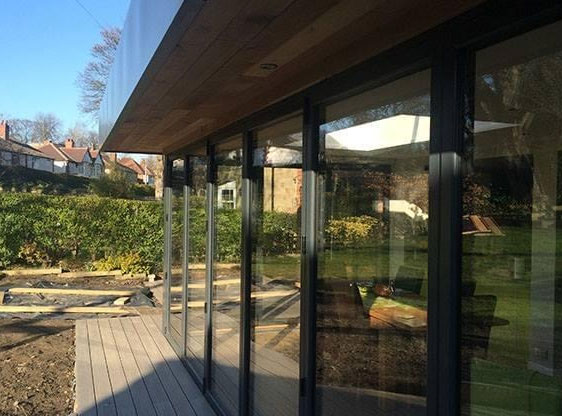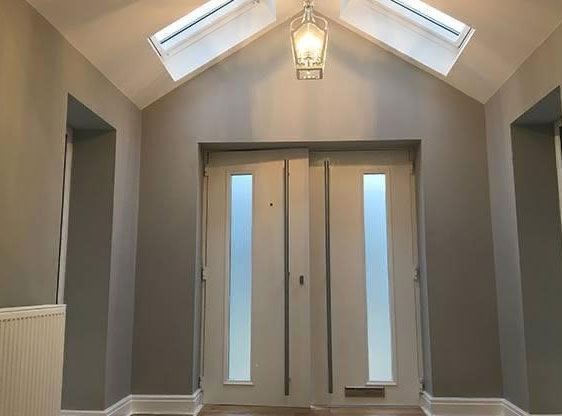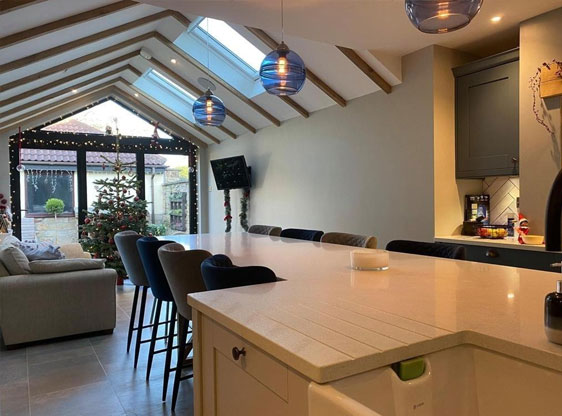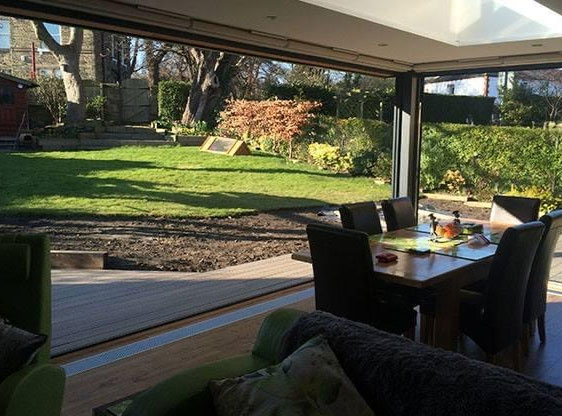WF Design
Structural engineering services for domestic projects
Whether you are planning internal structural alterations for open plan living, an extension to your home, a loft conversion or even a new build house, our Wakefield based team can provide the solution for your needs.
WF Design provides a full range of structural engineering services on all types of domestic projects ranging from a single beam design to remove a load bearing wall, extensions and loft conversions through to new build properties.
Residential Structural Engineers
A group of forward thinking engineers and technicians, the WF Design team shares many years expertise in the structural design of residential properties.
Based in Wakefield, West Yorkshire working both locally and further afield along side repeat clients comprising of developers and Architects to provide services on extensions or new build properties, as well as private home owners who require smaller alterations, we have been able to assist on many projects, helping to bring peoples dreams to life.
Styled Your Way
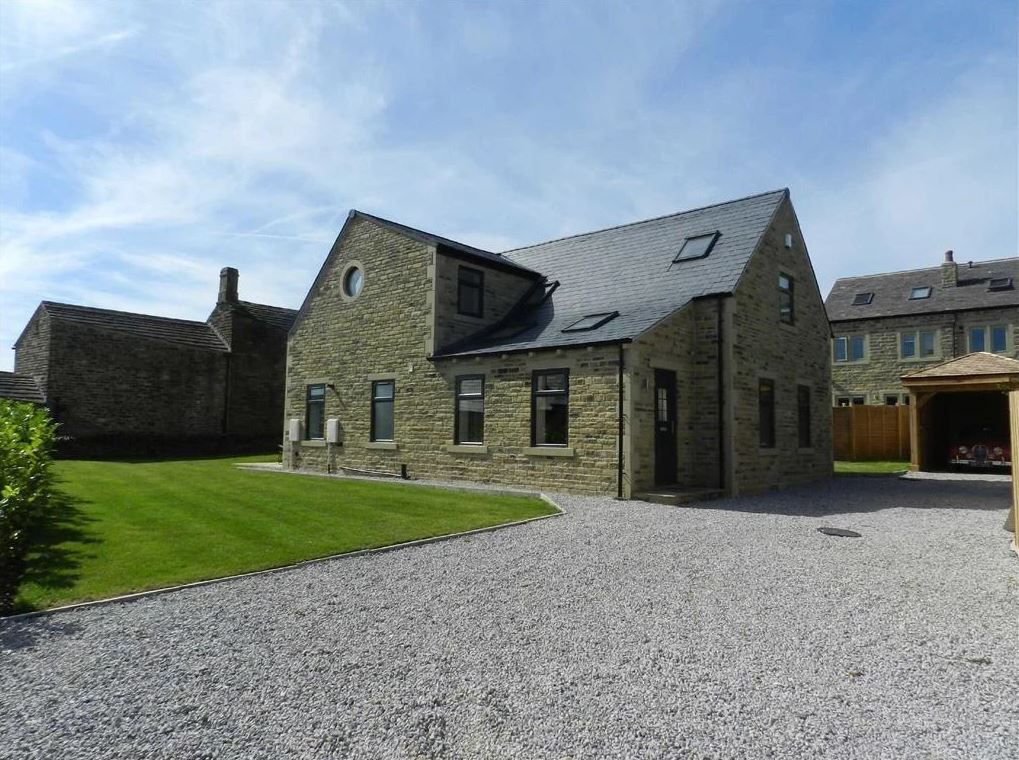
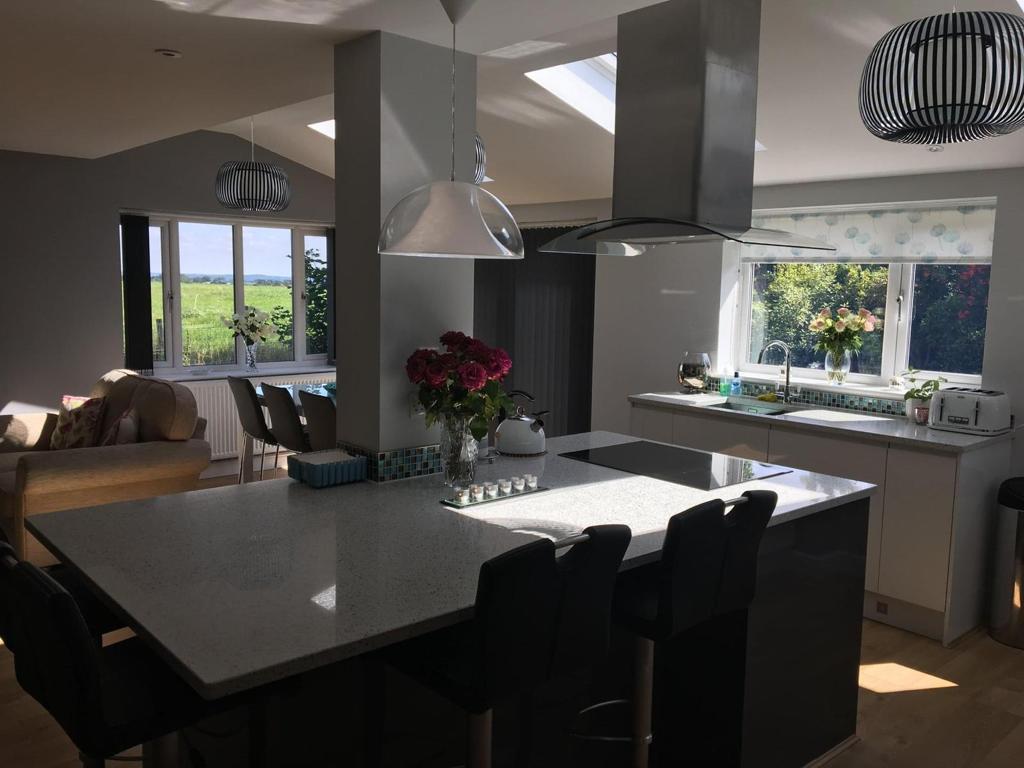
Structural Engineers Yorkshire
We offer a full structural design appraisal for your project complete with calculation package and detailed drawings to obtain Building Regulations approval.
We also provide structural building surveys for your home. There are a number of reasons why you might need to commission an inspection. It could be that the building does not comply with current design standards or it may have been damaged in some way and needs assessing before a mortgage lender would release funds. We provide a structural survey following a Home Buyers’ Report or Mortgage Valuations.
Our structural engineering services in Wakefield, Castleford, Pontefract, Leeds, Bradford, Halifax, Huddersfield and wider areas of Yorkshire offer high quality advice and expertise.
Holding Up Your Vision
Despite the building structure being hidden from view upon completion of the project, it is critical to the end result.
WF Design works collaberatively alongside Architects and Builders, many who are repeat Clients, whilst utilising sophisticated engineering IT programmes and the latest CAD software in order to provide cost effective and practical solutions.
Our engineers will provide calculations for loadings applied to the building before your project begins. This allows you the comfort that current design regulations and standards are efficiently met and the structure is sound upon completion.

